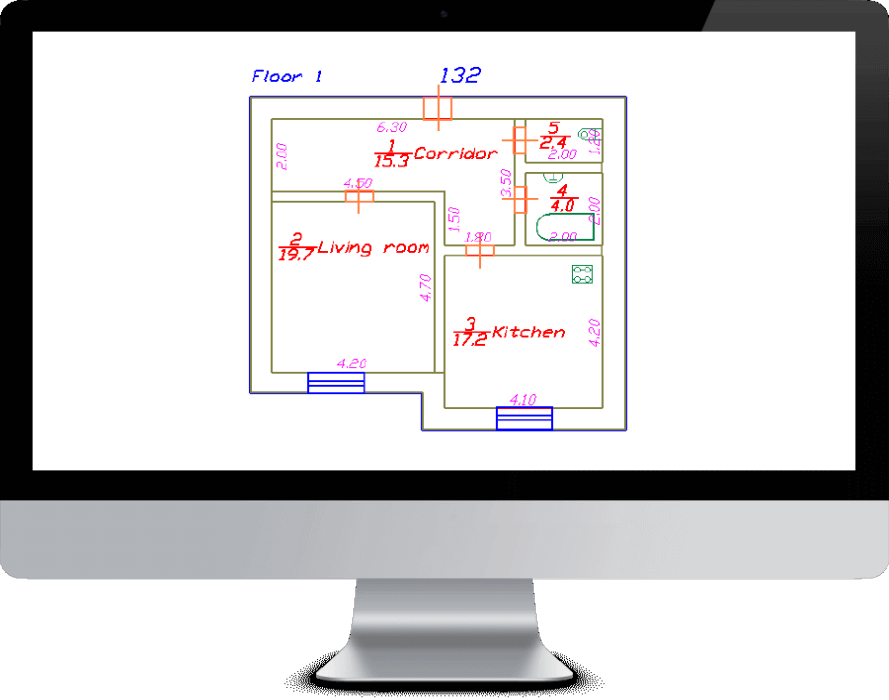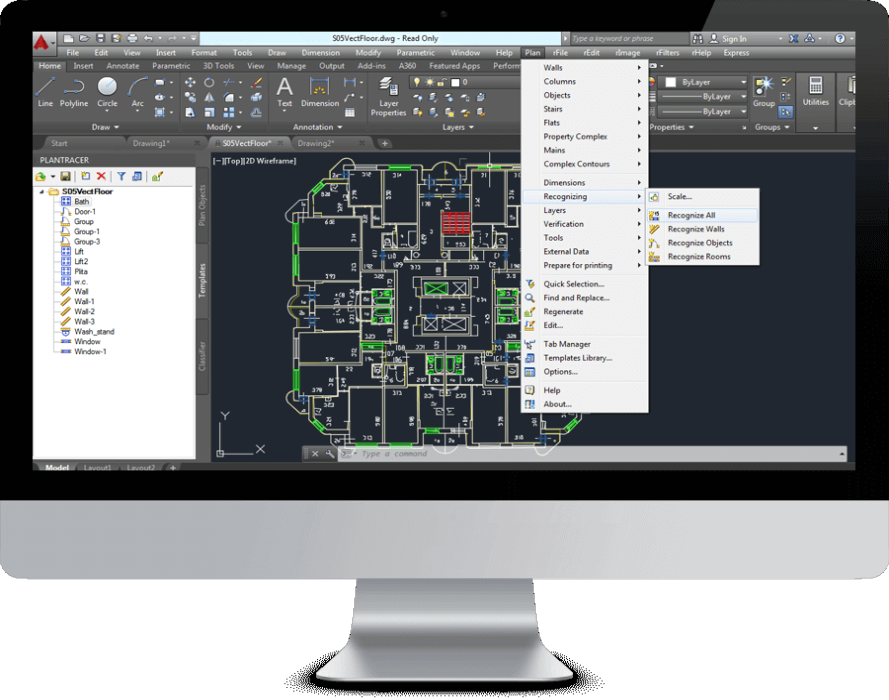PlanTracer
Facility Management Software: PlanTracer
PlanTracer is an intuitive application designed to automate complex real-estate inventory tasks using legacy floor plans of any building.
PlanTracer's foundation lies in its unique approach to floor plans. Unlike other CAD systems that use basic graphic primitives like lines, arches, and geometric shapes, PlanTracer utilizes PT-objects such as walls, stairs, windows, doors, rooms, furniture, and fixtures. These objects can be converted and edited as a single unit, making the floor plan a comprehensive set of PT-objects that can be inventoried for real estate purposes. PlanTracer's core functionality allows users to take an original CAD drawing or a paper plan and transform it into a plan consisting of PT-objects. Using preset search patterns, PlanTracer identifies similar imagery on the initial plans and inserts them into the corresponding graphical image.
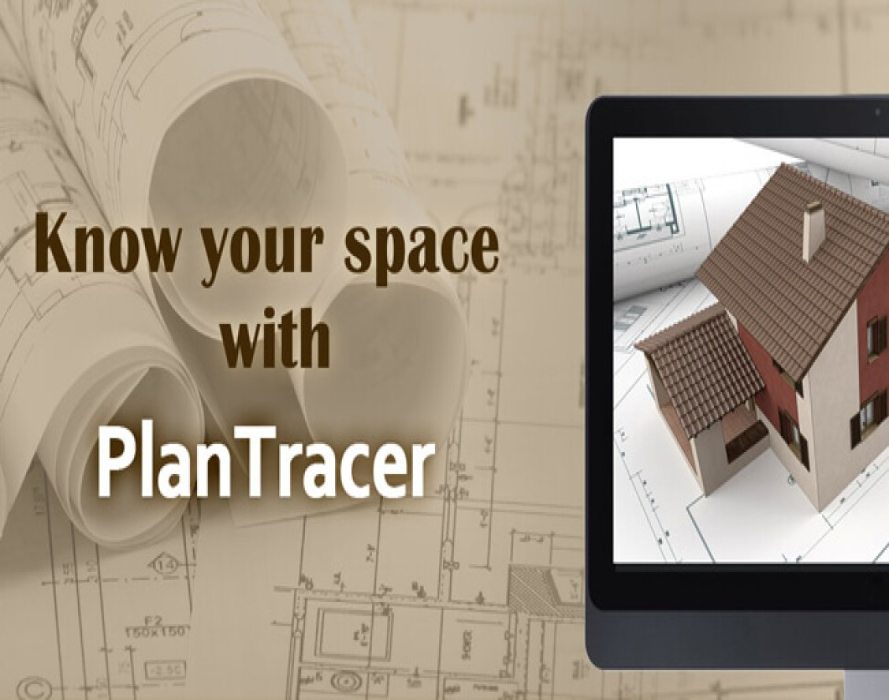
Unique Features
Floor Plan Creation
PlanTracer offers three modes for creating floor plans:
All modes include precise drawing tools such as object snapping, relative object insertion, and dynamic dimensioning.
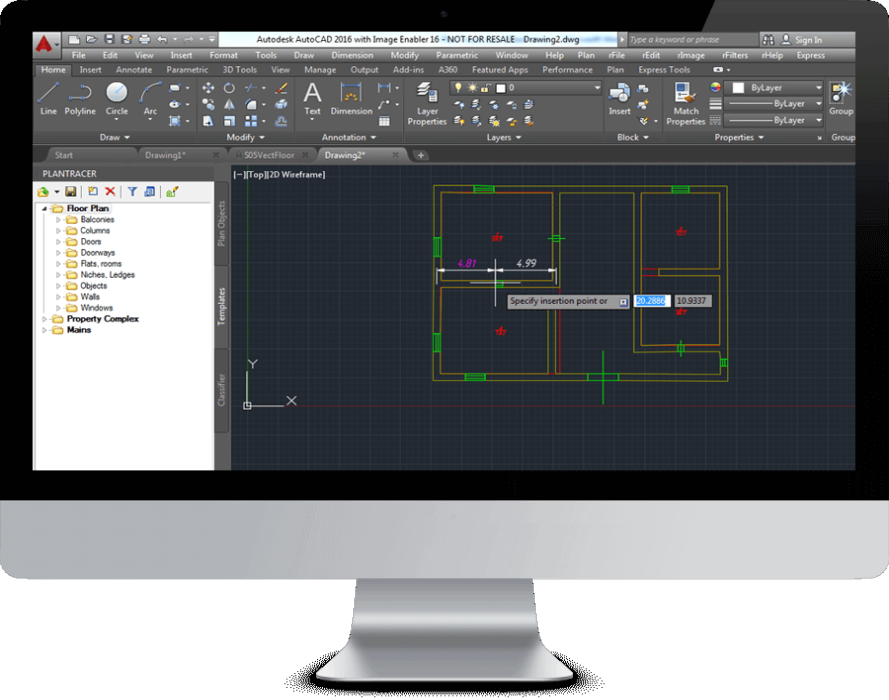
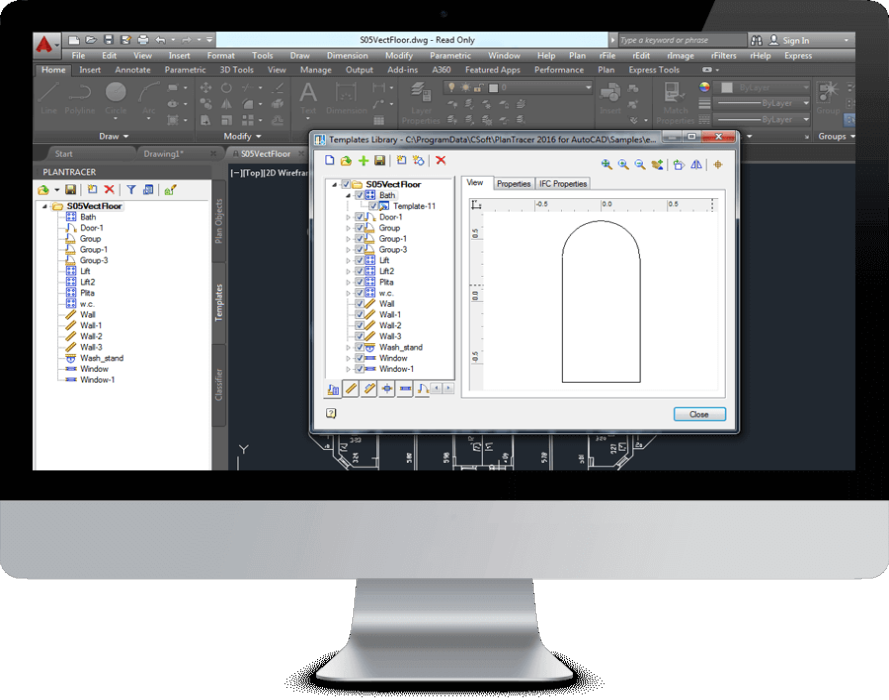
Object Library
All building elements in a parametric floor plan model are stored using templates in the Object Library. This user-managed library allows for loading and unloading as needed. Library objects can be created directly from AutoCAD blocks or sets of entities.
Creating Exact Room Contours
Facility management users often create room contours based on on-site measurements. PlanTracer provides exact floor space areas with corresponding formulas for accurate calculations.
